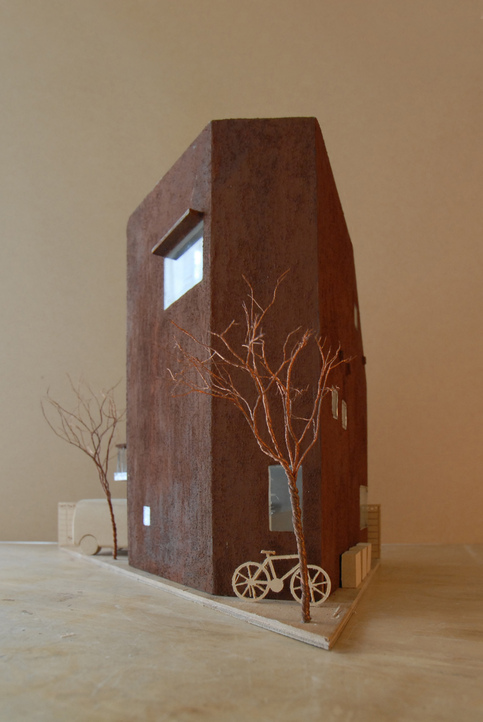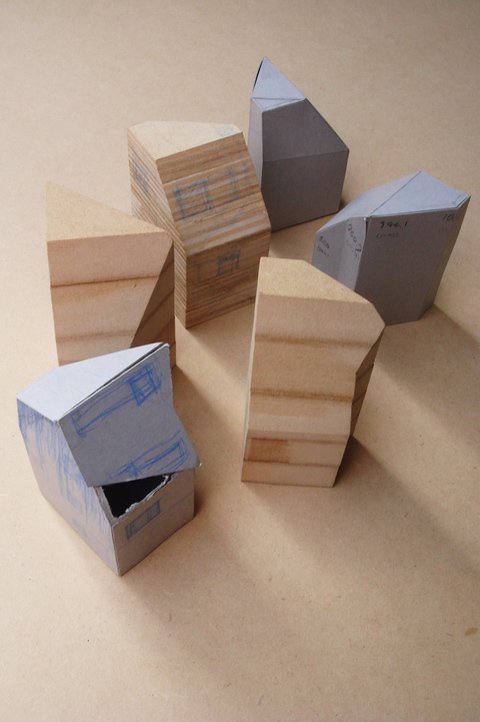222 大泉の家

general information
small family house
location: nerima,tokyo
foot print: 28.24 sqm
total area: 77.79 sqm
proposal design: 2008.2
design development: 2008.2
detail design: 2008.2-8
construction: 2008.8-12 (planned)
coordinator: oshima (misawa a-project)
structure design: MID
height: 9.6m
stories: 3


volume study

 en
en jp
jp ch
ch